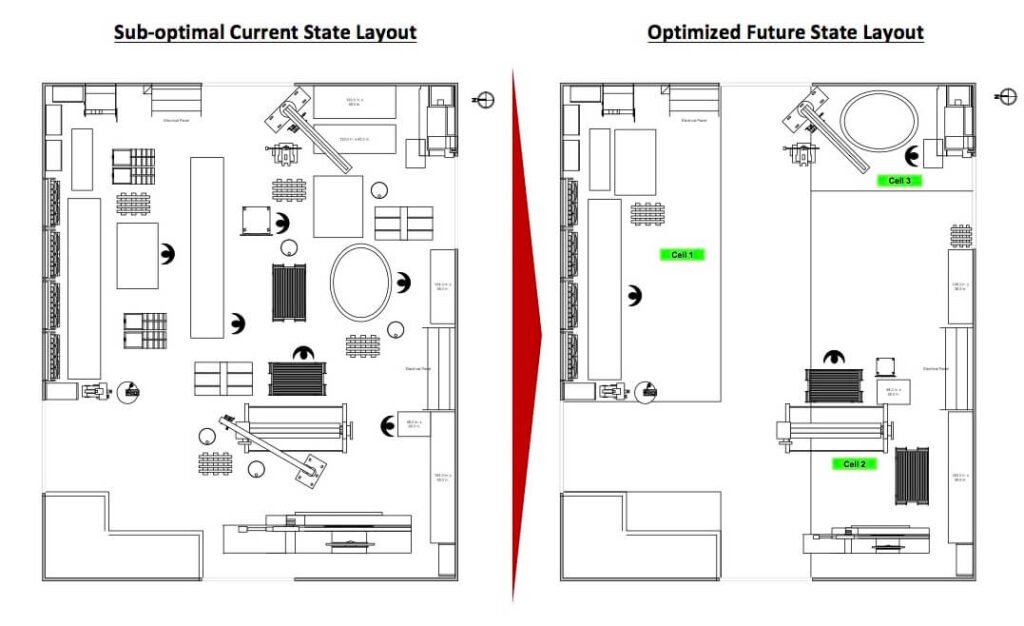Space Planning and Layout Optimization
At Kisan Interior, we believe that effective space planning and layout optimization are key to creating functional, efficient, and aesthetically pleasing interiors. Our expert team of designers works closely with you to transform your space into an environment that maximizes its potential while reflecting your unique style and needs.
Why is Space Planning Important?
- Efficiency and Functionality: Good space planning ensures every square inch of your space is used effectively, reducing wasted areas and improving usability.
- Flow and Accessibility: Proper layout design improves the flow of movement, ensuring a seamless transition between rooms and zones. It enhances accessibility, making it easier to navigate the space.
- Maximized Aesthetic Value: A well-planned space optimizes natural light, furniture placement, and decor, creating an inviting and visually appealing environment.
- Personalization: Every space is different, and at Kisan Interior, we tailor our designs to fit your specific needs, whether it's for your home, office, or retail space.
Get In Touch Today!

Why Choose Kisan Interior?
- Tailored Solutions: We provide custom solutions designed specifically to your space and needs, ensuring that every aspect of the design is aligned with your goals.
- Expert Designers: Our team has years of experience in space planning and layout optimization, with a keen eye for detail and a deep understanding of spatial dynamics.
- Client-Centric Approach: We prioritize your vision and work collaboratively with you, ensuring the final design reflects your unique style and requirements.
- Comprehensive Services: From initial consultation to final implementation, we handle every aspect of space planning, layout design, and optimization, offering a seamless experience.

